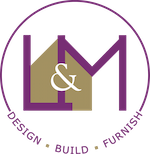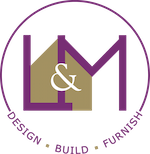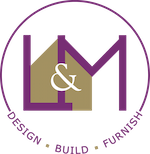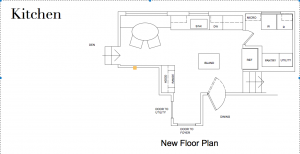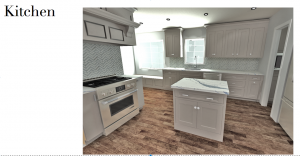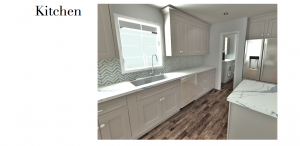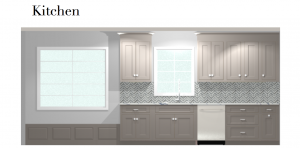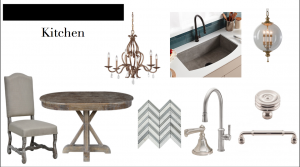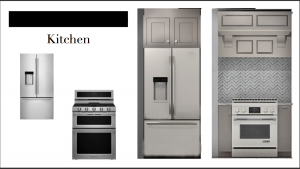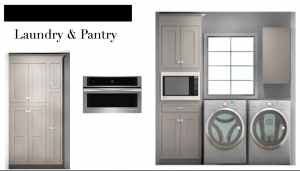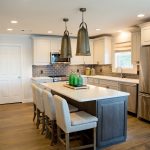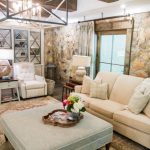Small Kitchen…BIG changes!
We have started a kitchen and laundry room renovation in the Historic District of Opelika, AL. The layout is somewhat different, in that, we are having to work within the original footprint of the kitchen. We were able to make some significant changes that will allow our client to have a more functional kitchen with much more storage space! See below for digital design boards of the kitchen, cabinetry, and flooring renovation!
All of our renovation and design projects start with a free consultation meeting with our clients to find out what their needs and style preferences are. We will then have a followup meeting with the clients and present them with custom digital design boards reflecting our suggested design. Along with the floor plan, we use a 3D software that allows our clients to see what the finished product of their kitchen will look like. The images show the exact color and style of their cabinetry, flooring, tile, and appliances. We also provide our clients with samples of the actual product that will be installed so they can touch and feel it in person.
One of the benefits of using our firm is that our services also include the products and installation of all materials. When working with L&M Interior Design, our clients do not have to travel around town to pick out tile, flooring, cabinetry, fixtures, etc. from different vendors. We supply it all! Our clients just get to sit back and enjoy the finished product!
